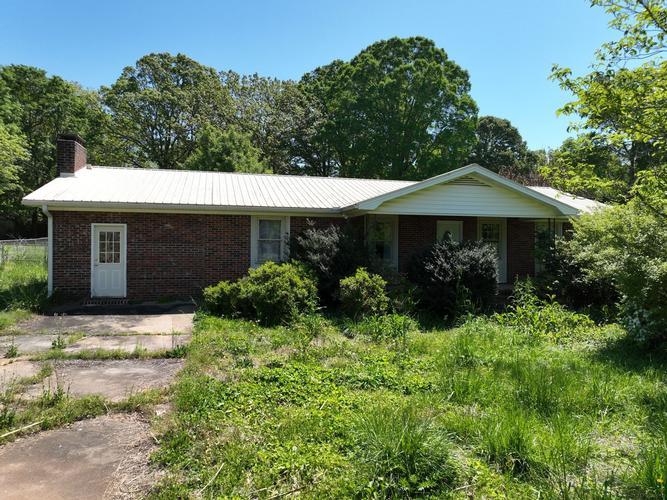115 Chestnut Springs Way, Williamston, SC 29697 listing details
- Property Type: Realty
- Status: Available
- Status Type:
- Year Built: 2007
- Buildings: 1
- Added: 05/10/2014
- Last Update: 09/30/2014
- Bedrooms: 6
- subdivision: Chestnut Springs
- lot size: 3.79 Acres
- Listing Provided Courtesy of: KELLER WILLIAMS POWD/EASLEY:
- Price:
- Neighborhood:
- School Information:
- Room Information:
- Property_Type: Single Family-Detached
- Bathrooms: 6 Full/1 Half
- Lot_Size: 3.79 Acres
- Price_per_Sq_Ft_: $0
- Year_Built: 2007
- Garage: Yes-3 spaces
- Stories: 2
- Subdivision: Chestnut Springs
- Builder: Glenn Construction
- Foundation: Crawl Space
- Water: Public Water Service
Gas Water Heater - Sewer: Septic
- Available_Utilities: Telephone
Underground - Tax_Amount: $0
Real Estate Listing in Williamston on 115 Chestnut Springs Way details
Property was added For Sale on www.corbizrealestate.com from May 10/2014 23:21:43. This Unspecified Real Estate listing was updated on the site on Sep 30/2014 22:15:31. The status of the listing is For Sale that allows of any prospective consumers can ask about this property. The price of the Real Estate is $1100000.00. This realty doesn't haves pics assigned to it.
Listing Geo Location
The property address are: 115 Chestnut Springs Way, Williamston, SC 29697. You can check Map above to get Full details about Unspecified Real Estate Geo Location.
built in info
The property was built way back in 2007.
Quantity of rooms and Living area information
This property unit includes with 6 bedrooms plus six bathrooms.
Property agent contact information
You will surely find the all your questions are answered by broker and they will help you in reviewing the estate as well as closing the deal if you wish to proceed. If you are interested in following up more on this property, you can contact with RE/MAX Realty Professionals by the following contact info: (864) 241-8200 .
Residential property for sale.
Contact Info
RE/MAX Realty Professionals: [email protected], (864) 241-8200 600 Independence BlvdGreenville, SC 29615Details Info about this row that located on 115 Chestnut Springs Way, Williamston, SC 29697 was got from trusty sources, but Corbiz Real Estate can't guarantee that details about listing price, status, facts, images and owner are correct, because this listing can be changed or removed from market without notice. If You need to receive additional details about this property try to ask directly listing agent or owned.
If you see any error or mismatches on this page – click here.

 202 LEWIS RD Williamston, SC 29697
202 LEWIS RD Williamston, SC 29697  132 Jericho Circle Williamston, SC 29697
132 Jericho Circle Williamston, SC 29697