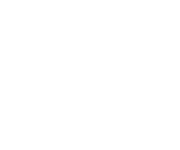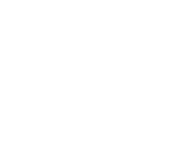10607 Oglesby Dr, Evansville, IN 47720 listing details
- Property Type: Single Family
- Status: Available
- Status Type:
- Building Size: 3 SF
- Year Built: 1989
- Buildings: 1
- Added: 04/02/2014
- Last Update: 04/20/2014
- Bedrooms: 4
Real Estate Listing in Evansville on 10607 Oglesby Dr details
Listing was recorded For Sale on www.corbizrealestate.com from 04/02/2014. Current Single Family Home listing was updated on the web site on Apr 20/2014 05:28:56. The status of the Single Family Home is For Sale that means that any expected customers can send inquiry about this property. The price of the listing is $675000.00. Current property includes 14 pics assigned to it and for extra pics you can email or telephone listing agent.
Realty Geo Location
The realty address are: 10607 Oglesby Dr, Evansville, IN 47720. You can check StreetView and Google Map to get Complete information about Single Family Home Geo Location.
built in information
The Single Family Home was built way back in 1989.
Quantity of rooms and Living area details
This realty unit includes with four bedrooms and five toilets. The total sq/ft area of the listing is 3.00000.
Agent contact info
You will surely find the all your queries are answered by real estate agent plus they will collaborate you in reviewing the estate as well as closing the deal if you wish to proceed.
Residential property for sale.
Details Info about this row that located on 10607 Oglesby Dr, Evansville, IN 47720 was got from trusty sources, but Corbiz Real Estate can't guarantee that details about listing price, status, facts, images and owner are correct, because this listing can be changed or removed from market without notice. If You need to receive additional details about this property try to ask directly listing agent or owned.
If you see any error or mismatches on this page – click here.








 2028 Illini Dr Evansville, IN 47720
2028 Illini Dr Evansville, IN 47720  4013 W Maryland St Evansville, IN 47720
4013 W Maryland St Evansville, IN 47720  5850 Choicecut Ct Evansville, IN 47720
5850 Choicecut Ct Evansville, IN 47720