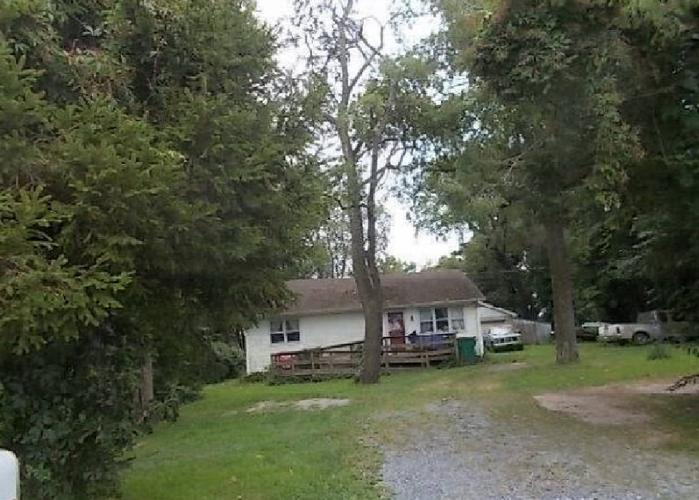405 Woodland Dr, Milford, DE 19963 listing details
- Property Type: Single Family
- Status: Available
- Status Type:
- Building Size: 3 SF
- Buildings: 1
- Added: 04/04/2014
- Last Update: 04/11/2014
- Bedrooms: 5
Realty Listing in Milford on 405 Woodland Dr info
Listing was recorded For Sale on www.corbizrealestate.com from 04/04/2014. Current Single Family Home listing was updated on the site on Fri Apr 11/2014 10:16:46. The status of the Single Family Home is For Sale that means that any future customers can send inquiry about this listing. The value of the property is $367000.00. This Single Family Home doesn't includes images assigned to it.
Realty Geographic Location
The property address are: 405 Woodland Dr, Milford, DE 19963. You can see StreetView or Map to get Full info about Single Family Home Geographic Location.
Quantity of rooms and Living area details
This Single Family Home unit comes with 5 bedrooms and 4 toilets. The total sq/ft area of the realty is 3.00000.
Realtor contact info
You will surely find the all your questions are answered by broker plus they will collaborate you in inspecting the asset as well as closing the deal if you want to proceed.
Residential property for sale.
Details Info about this row that located on 405 Woodland Dr, Milford, DE 19963 was got from trusty sources, but Corbiz Real Estate can't guarantee that details about listing price, status, facts, images and owner are correct, because this listing can be changed or removed from market without notice. If You need to receive additional details about this property try to ask directly listing agent or owned.
If you see any error or mismatches on this page – click here.






 428 CRICKETT HOLLOW LN Milford, DE 19963
428 CRICKETT HOLLOW LN Milford, DE 19963  651 Beechwood Ave Milford, DE 19963
651 Beechwood Ave Milford, DE 19963