4901 Skyline Blvd, Cape Coral, FL 33914 listing details
- Property Type: Single Family
- Status: Active
- Status Type:
- Building Size: 2,850 SF
- Year Built: 2004
- Buildings: 1
- Added: 11/26/2013
- Last Update: 01/24/2015
- Bedrooms: 3
- Total Baths: 4
- Half Baths: 2
- Lot Size: 0.3810
- View: Canal
Intersecting Canal
Lake
Water - Garage: Attached
- Taxes: 12835.00
- Air: Ceiling Fans
Central Electric - Heat: Central Electric
- Pool: Below Ground
Concrete
Equipment Stays
He - Construction: Concrete Block
- Exterior: Built In Grill
Deck
Outdoor Kitchen
Outdoor Shower
Sprinkler Auto - Interior: Cable Prewire
Foyer
High Speed Available
Laundry Tub
Multi Phone Lines
Pull Down Stairs
Walk-In Closet
Wet Bar
Window Coverings - Appliances: Auto Garage Door
Dishwasher
Disposal
Double Oven
Dryer
Microwave
Range
Refrigera - Utilities: Assessment Paid
Central; Assessment Paid
Central; - HOA Dues: M: 0.00; C: 0.00
- Lot Description: Corner
Oversize - Address: 4901 Skyline Blvd
- City: Cape Coral
- County: Lee
- Listing Type: Resale/New
- Subdivision: CAPE CORAL
Single Family Home in Cape Coral on 4901 Skyline Blvd description
Property was placed For Sale on www.corbizrealestate.com from 11/26/2013. Selected Single Family Home listing was updated on the site on Jan 24/2015 08:04:57. The status of the listing is For Sale that means that any expected consumers can ask about this property. The value of the Home is $0.00. Current home haves 14 photos assigned to it and for extra pictures you can email or telephone listing agent.
Property Geographic Location
The property address are: 4901 Skyline Blvd, Cape Coral, FL 33914. You can review StreetView or Map to get Complete information about Single Family Home Placement.
built in facts
The Single Family Home was built way back in 2004.
Amount of rooms and Living area information
This realty unit comes with three bedrooms plus two bathrooms. The total sf area of the property is 2850.00000.
Real estate agent contact information
You will surely find the all your queries are answered by broker and they will assist you in inspecting the estate as well as closing the deal if you want to proceed. If you want to follow up more on this realty, you can contact with Corri A. VanSlyke, P.A. by the following contact info: (239) 542-0065 .
Residential property for sale.
Contact Info
Corri A. VanSlyke, P.A.: (239) 542-0065Details Info about this row that located on 4901 Skyline Blvd, Cape Coral, FL 33914 was got from trusty sources, but Corbiz Real Estate can't guarantee that details about listing price, status, facts, images and owner are correct, because this listing can be changed or removed from market without notice. If You need to receive additional details about this property try to ask directly listing agent or owned.
If you see any error or mismatches on this page – click here.

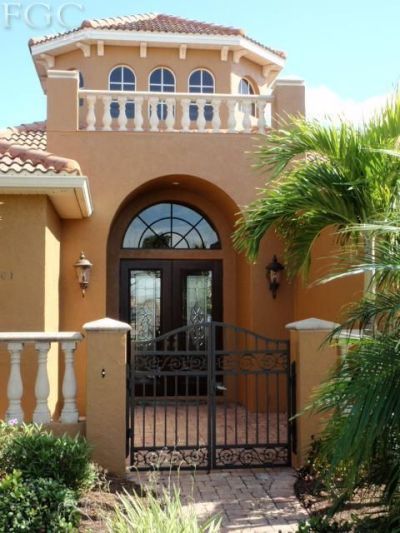

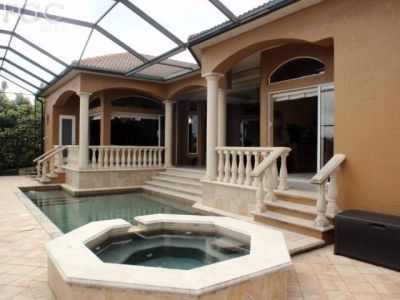

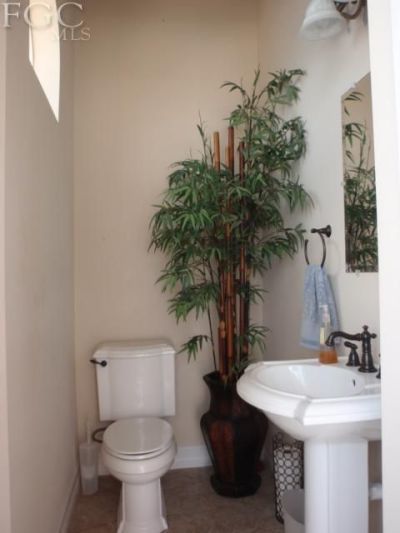
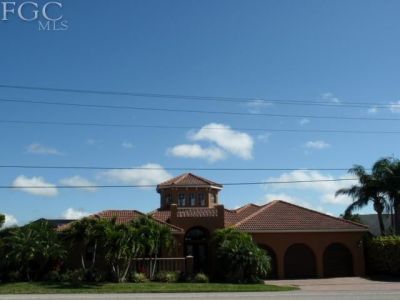

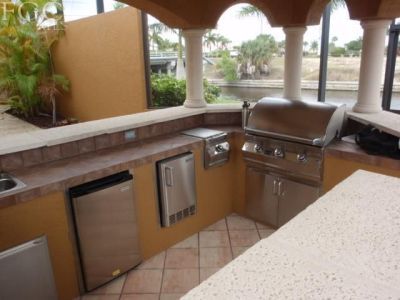

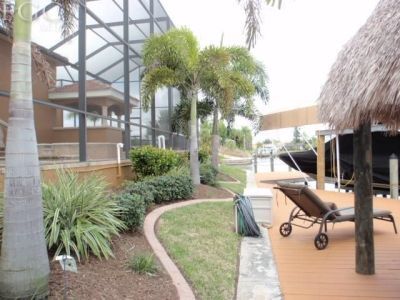
 3007 SW 6th Ave Cape Coral, FL 33914
3007 SW 6th Ave Cape Coral, FL 33914