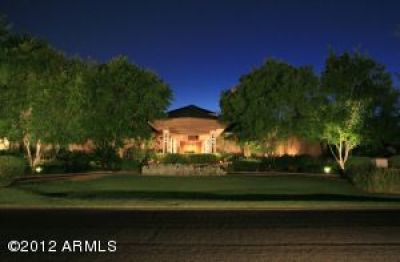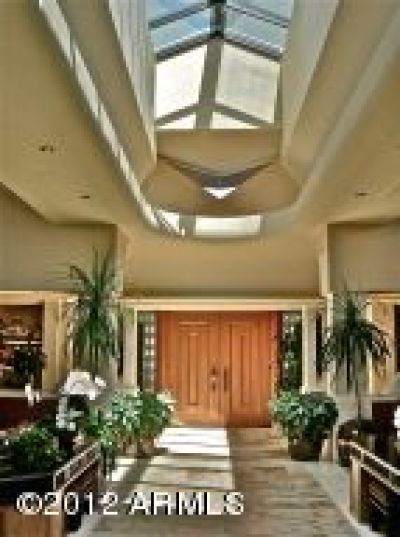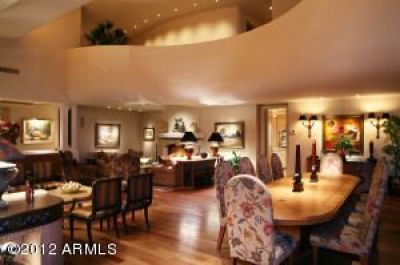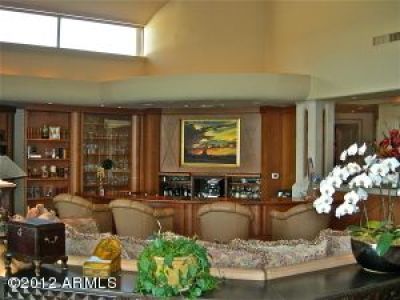15 BILTMORE Estate, Phoenix, AZ 85016 listing details
- Property Type: Single Family, Unspecified
- Status: Active
- Status Type:
- Building Size: 13,365 SF
- Year Built: 1997
- Buildings: 1
- Added: 11/21/2013
- Last Update: 06/07/2014
- Bedrooms: 6
- Style: Contemporary
- Total Baths: 10
- Lot Size: 1.67
- Garage: 5
- Parking: Electric Door Opener
Gated Par - Taxes: 43147.92; 2013
- Air: Refrigeration
- Heat: Gas Heat
- Pool: Fenced Pool
Heated Pool
Play Pool
Pool - - Construction: Frame - Metal
Other (See Remar
- Stories: 2
- Exterior: Balcony/Deck(s)
Built-in BBQ
Childrens Play Area
Circular Drive
Covered Patio(s)
Gazebo/Ramada
Patio
Separate Guest House - Interior: 9+ Flat Ceilings
Central Vacuum
Drink Wtr Filter Sys
Intercom
Skylight(s)
Vaulted Ceiling(s)
Wet Bar(s) - Appliances: Built-in Microwave
Cook Top Gas
Dishwasher
Disposal
Granite Countertops
Kitchen - Utilities: City Water; Sewer - Public; Elec: SRP
SW Gas - HOA Dues: $275.00
- HOA Description: Common Area Maint; Biking/Walking Path
- Lot Description: Golf Course Lot
Mountain View(s) - Land Tenure: Fee Simple
- Address: 15 BILTMORE Estate
- City: Phoenix
- County: Maricopa
- Listing Type: Resale/New
- Subdivision: Squaw Peak Vista
- District: 210 - Phoenix Union High School District
- Jr_ / Mid: Madison #1
- Elementary: Madison Rose Lane
- subdivision: Squaw Peak Vista
Realty Listing in Phoenix on 15 BILTMORE Estate review
Property was proposed For Sale on www.corbizrealestate.com from Nov 21/2013 14:11:19. Current Single Family Home listing was updated on the web site on Jun 07/2014 07:50:03. The status of the listing is For Sale that means that any future customers can ask about this property. The price of the listing is $9900000.00. Current realty includes 14 pics assigned to it and for new pictures you can email or call listing agent.
Single Family Home Geo Location
The Single Family Home location are: 15 BILTMORE Estate, Phoenix, AZ 85016. You can check StreetView or Map to get Full info about Single Family Home Placement.
Historical facts
The Single Family Home was built in 1997.
Amount of rooms and Living area details
This realty unit gets with 6 bedrooms and 10 toilets. The total square foot area of the listing is 13365.00000.
Property agent contact details
You will surely discover the all your questions are answered by agent plus they will help you in reviewing the estate as well as closing the deal if you desire to proceed.
Residential property for sale.
Contact Info
Jeffrey A PolettRe/Max Elite, AZ: [email protected], 4803558000 3125 S. Price Road Suite 120Chandler, AZ 85248
Details Info about this row that located on 15 BILTMORE Estate, Phoenix, AZ 85016 was got from trusty sources, but Corbiz Real Estate can't guarantee that details about listing price, status, facts, images and owner are correct, because this listing can be changed or removed from market without notice. If You need to receive additional details about this property try to ask directly listing agent or owned.
If you see any error or mismatches on this page – click here.











 2226 E Montebello Ave Phoenix, AZ 85016
2226 E Montebello Ave Phoenix, AZ 85016