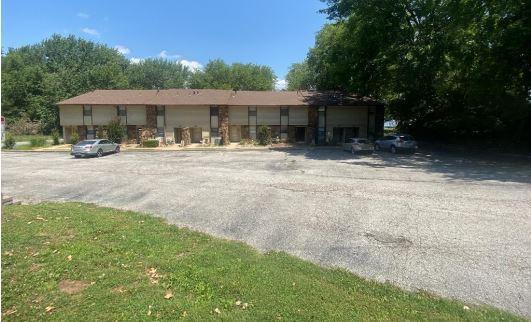31201 S 595 Trl, Grove, OK 74344 listing details
- Property Type: Single Family
- Status: For Sale
- Status Type:
- Buildings: 1
- Added: 06/03/2014
- Last Update: 06/25/2015
- Bedrooms: 6
- Home: Single-Family
- Lot Size: 3.19 acres
- Heating: Central
- Construction: Frame
- Tax Rate Code Area: 6
- Stories: 3 story
- Exterior Walls: Siding (Alum/Vinyl)
- Subdivision: 24N-23E
- A/C: Central
- Roof: Composition Shingle
- County: Delaware
Listing in Grove on 31201 S 595 Trl facts
Listing was added For Sale on www.corbizrealestate.com from Jun 03/2014 10:01:20. This Single Family Home listing was updated on the web site on Thu Jun 25/2015 08:44:20. The status of the listing is For Sale that allows of any future customers can send inquiry about this listing. The value of the listing is $2250000.00. This Single Family Home doesn't haves photos assigned to it.
Listing Geo Location
The realty address are: 31201 S 595 Trl, Grove, OK 74344. You can check StreetView above to get Complete facts about Single Family Home Geo Location.
Quantity of rooms and Living area info
This realty unit provides with 6 bedrooms and four toilets.
Agent contact details
You will surely find the all your queries are answered by broker and they will help you in inspecting the listing as well as closing the deal if you want to proceed.
Residential property for sale.
Details Info about this row that located on 31201 S 595 Trl, Grove, OK 74344 was got from trusty sources, but Corbiz Real Estate can't guarantee that details about listing price, status, facts, images and owner are correct, because this listing can be changed or removed from market without notice. If You need to receive additional details about this property try to ask directly listing agent or owned.
If you see any error or mismatches on this page – click here.


 804 N 46TH ST Grove, OK 74344
804 N 46TH ST Grove, OK 74344  32395 S 627 Rd Grove, OK 74344
32395 S 627 Rd Grove, OK 74344  1300 Park Pl Grove, OK 74344
1300 Park Pl Grove, OK 74344