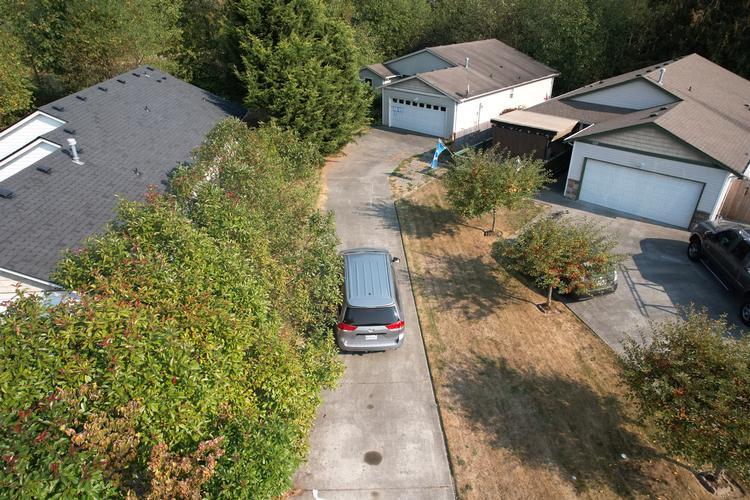13539 Trumpeter Ln, Mount Vernon, WA 98273 listing details
- Property Type: Single Family
- Status: For Sale
- Status Type:
- Buildings: 1
- Added: 07/22/2014
- Last Update: 08/02/2014
- Bedrooms: 3
- Home: Single-Family
- Disposal: Garbage
- Ceiling: Vaulted
- Coverings: Window
- Windows: Double-Pane
- Parking: Detached Garage
- Parking Spaces: 4
- Floors: carpet
hardwood
linoleum-vinyl
slate
- Exterior: wood
- Roof: Composition Shingle
- Heating: Forced air unit
- Heating Fuel: gas
electric
solar
other - Hookup: Washer/Dryer
- System: Sprinkler
- Lot Size: 0.9 acres
- Patio: Private
- Stories: 2 story with basement
- Basement: Basement (not specified)
- Pool: Pool (yes)
- Exterior Walls: Siding (Alum/Vinyl)
- Foundation: Concrete
- County: Skagit
Single Family Home in Mount Vernon on 13539 Trumpeter Ln details
Listing was listed For Sale on www.corbizrealestate.com at 07/22/2014. Selected Single Family Home listing was updated on the site on Aug 02/2014 06:09:23. The status of the Single Family Home is For Sale that allows of any future consumers can ask about this listing. The cost of the property is $519000.00. This property doesn't haves images assigned to it.
Single Family Home Geographic Location
The listing placement are: 13539 Trumpeter Ln, Mount Vernon, WA 98273. You can see StreetView or Map to get More information about Single Family Home Geographic Location.
Number of rooms and Living area info
This realty unit includes with 3 bedrooms and 2 toilets.
Agent contact details
You will surely discover the all your queries are answered by broker and they will collaborate you in inspecting the home as well as closing the deal if you wish to proceed.
Residential property for sale.
Details Info about this row that located on 13539 Trumpeter Ln, Mount Vernon, WA 98273 was got from trusty sources, but Corbiz Real Estate can't guarantee that details about listing price, status, facts, images and owner are correct, because this listing can be changed or removed from market without notice. If You need to receive additional details about this property try to ask directly listing agent or owned.
If you see any error or mismatches on this page – click here.

 3121 ARBOR ST Mount Vernon, WA 98273
3121 ARBOR ST Mount Vernon, WA 98273  23701 Lake Dr Mount Vernon, WA 98273
23701 Lake Dr Mount Vernon, WA 98273