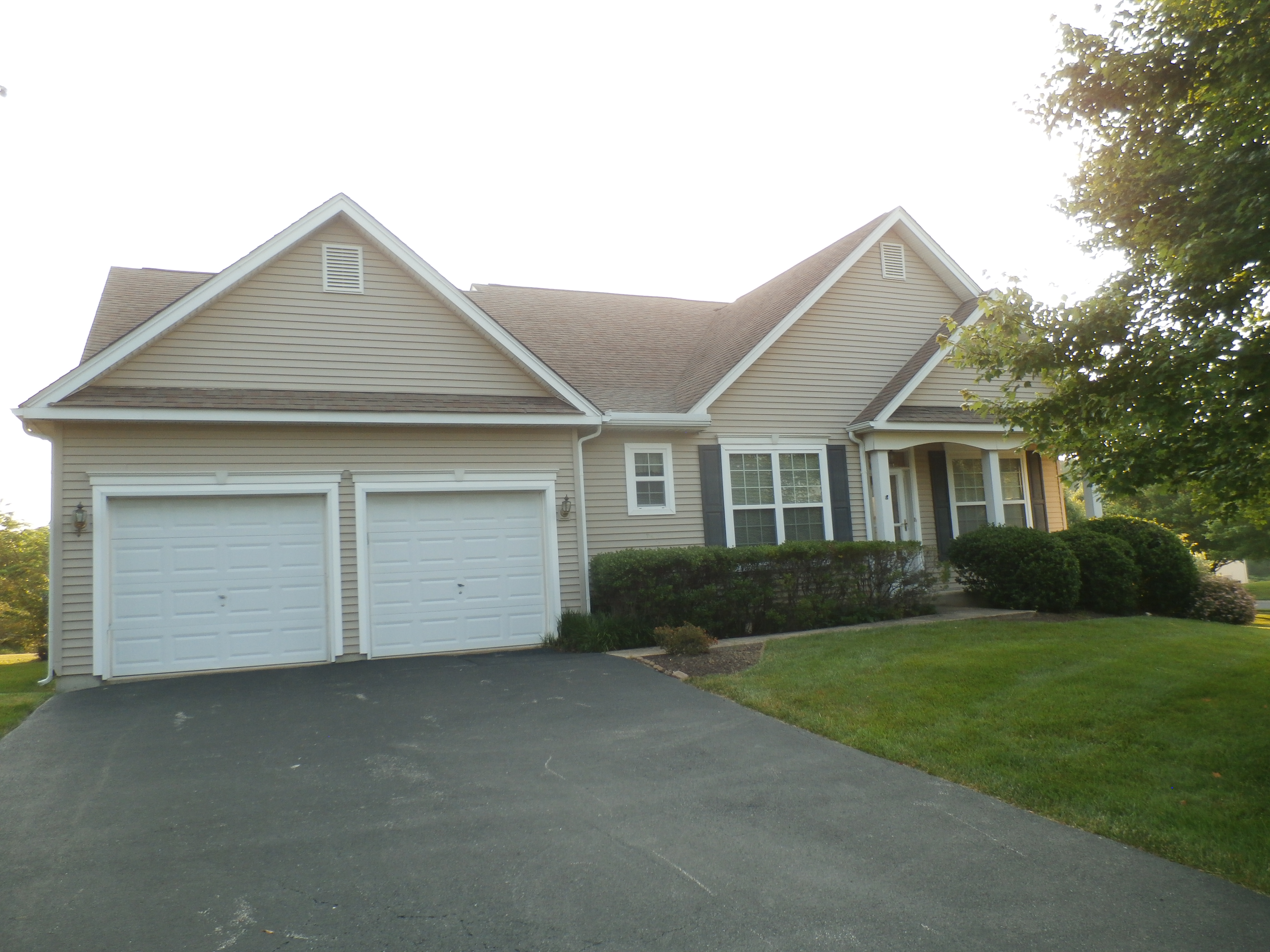08 ELPHIN RD, Avondale, PA 19311 listing details
- Property Type: Single Family
- Status: Active
- Status Type:
- Building Size: 3,111 SF
- Year Built: 2014
- Buildings: 1
- Added: 04/19/2014
- Last Update: 05/19/2014
- Bedrooms: 4
- Style: Colonial
- Total Baths: 3
- Half Baths: 1
- Lot Size: 0.4
- Basement: Full
Unfinished - Garage: 2-CarGarage
- Taxes: 0.0
- Air: Central A/C
- Heat: Gas
Forced Air
Energy Efficient Hea
- Pool: N
- Construction: Vinyl Siding
- Stories: 2-Story
- Exterior: Sidewalks
StreetLights
ExteriorLght - Waterfront: N
- Interior: Cathedral/Va
9Ft+Ceiling
CableTVWired
StallShower
Water Conserving Appliances
Energy Efficient Windows - Appliances: KitIsland
KitPantry
KitDoubleSin
KitCookTop
Oven-Wall
Dishwasher
Refrigerator
Di - Utilities: Public; Public Sewer;
- HOA Dues: 367.0
- Lot Dimensions: 0X0
- Lot Description: Corner Lot
Cul-de-sac
LevelLot
Trees/Wooded
GolfView
FrontYard
RearYard
SideYard(s) - Address: 08 ELPHIN RD
- City: AVONDALE
- Area: London Grove Township
- County: CHESTER
- Listing Type: Resale/New
- Subdivision: PRESERVES AT INNISCR
- District: Avon Grove
Listing in Avondale on 08 ELPHIN RD facts
Listing was recorded For Sale on www.corbizrealestate.com at Apr 19/2014 18:23:10. Current Single Family Home listing was updated on the site on Mon May 19/2014 02:16:46. The status of the listing is For Sale that means that any prospective consumers can send inquiry about this listing. The value of the listing is $0.00. This realty doesn't contains images assigned to it.
Realty Placement
The Single Family Home address are: 08 ELPHIN RD, Avondale, PA 19311. You can review Google StreetView and Map to get Complete info about Single Family Home Geo Location.
Historical data
The Single Family Home was built way back in 2014.
Quantity of rooms and Living area details
This Single Family Home unit gets with 4 bedrooms and 2 toilets. The total sqft area of the property is 3111.00000.
Real estate agent contact information
You will surely discover the all your questions are answered by broker plus they will collaborate you in reviewing the house as well as closing the deal if you want to proceed. If you want to follow up more on this home, you can contact with Anita Rivera by the following contact info: 484-905-5400 .
Residential property for sale.
Contact Info
Anita Rivera: 484-905-5400Details Info about this row that located on 08 ELPHIN RD, Avondale, PA 19311 was got from trusty sources, but Corbiz Real Estate can't guarantee that details about listing price, status, facts, images and owner are correct, because this listing can be changed or removed from market without notice. If You need to receive additional details about this property try to ask directly listing agent or owned.
If you see any error or mismatches on this page – click here.






 414 Westview Dr Avondale, PA 19311
414 Westview Dr Avondale, PA 19311  112 Whitney Dr Kennett Square, PA 19311
112 Whitney Dr Kennett Square, PA 19311  801 HAMMERSMITH CT Avondale, PA 19311
801 HAMMERSMITH CT Avondale, PA 19311  645 MARTIN DR Avondale, PA 19311
645 MARTIN DR Avondale, PA 19311