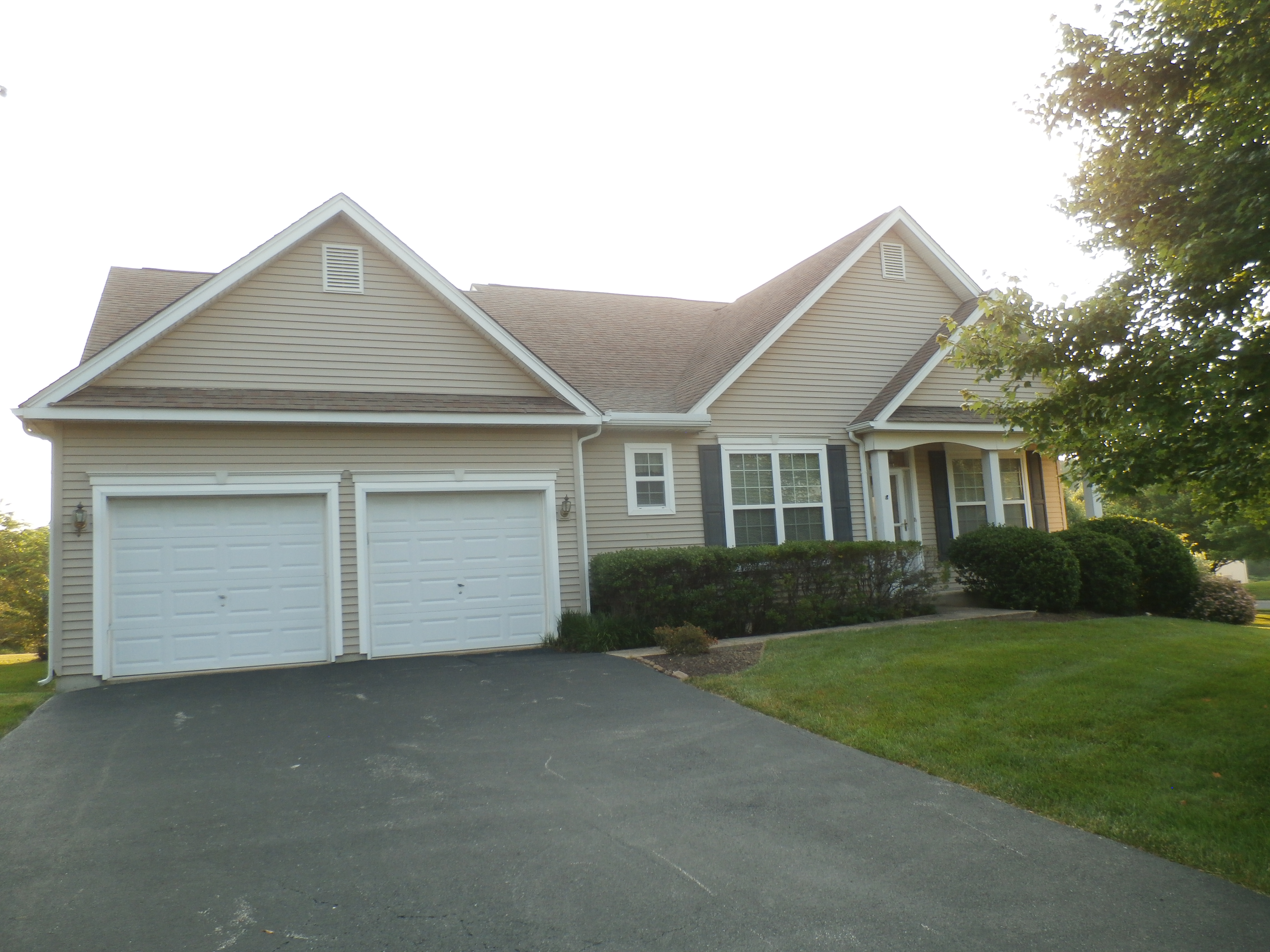113 SAINT ANDREWS DR, Avondale, PA 19311 listing details
- Property Type: Single Family
- Status: Active
- Status Type:
- Building Size: 3,468 SF
- Year Built: 1998
- Buildings: 1
- Added: 04/19/2014
- Last Update: 05/02/2014
- Bedrooms: 4
- Style: Traditional
- Total Baths: 3
- Half Baths: 1
- Lot Size: 0.42
- Basement: Full
Unfinished
OutSide/WlkO - Garage: 2-CarGarage
- Taxes: 8193.0
- Air: Central A/C
- Heat: Gas
Forced Air - Pool: Y
- Construction: Stucco
Stone
- Stories: 2-Story
- Waterfront: N
- Interior: SecuritySys
Cathedral/Va
9Ft+Ceiling
CeilngFan(s)
CableTVWired
StallShower - Appliances: KitIsland
KitPantry
KitDoubleSin
Oven-Wall
Dishwasher
Built In Microwave - Utilities: Public; Public Sewer;
- HOA Dues: 220.0
- Lot Dimensions: 00X00
- Lot Description: Cul-de-sac
LevelLot
OpenLot
GolfView
FrontYard
RearYard - Address: 113 SAINT ANDREWS DR
- City: AVONDALE
- Area: New Garden Township
- County: CHESTER
- Listing Type: Resale/New
- Subdivision: HARTEFELD
- District: Kennett Cons
- Jr_ / Mid: KENNETT
- Elementary: NEW GARDEN
- Sr_ / High: KENNETT
- Open House: May 4
1-4
Single Family Home in Avondale on 113 SAINT ANDREWS DR description
Real estate listing was placed For Sale on www.corbizrealestate.com from 04/19/2014. This Single Family Home listing was updated on the site on May 02/2014 06:10:10. The status of the Single Family Home is For Sale that allows of any future clients can ask about this listing. The price of the listing is $0.00. This realty doesn't contains pictures assigned to it.
Realty Geographic Location
The realty placement are: 113 SAINT ANDREWS DR, Avondale, PA 19311. You can review Google StreetView and Map to get More info about Single Family Home Geo Location.
Historical info
The property was built in 1998.
Quantity of rooms and Living area details
This realty unit comes with 4 bedrooms and 2 bathrooms. The total sqft area of the realty is 3468.00000.
Agent contact information
You will surely discover the all your queries are answered by broker plus they will help you in inspecting the property as well as closing the deal if you want to proceed. If you want to follow up more on this family unit, you can contact with Justin Kierstead by the following contact info: 610-459-5500 .
Residential property for sale.
Contact Info
Justin Kierstead: 610-459-5500Details Info about this row that located on 113 SAINT ANDREWS DR, Avondale, PA 19311 was got from trusty sources, but Corbiz Real Estate can't guarantee that details about listing price, status, facts, images and owner are correct, because this listing can be changed or removed from market without notice. If You need to receive additional details about this property try to ask directly listing agent or owned.
If you see any error or mismatches on this page – click here.





 414 Westview Dr Avondale, PA 19311
414 Westview Dr Avondale, PA 19311  112 Whitney Dr Kennett Square, PA 19311
112 Whitney Dr Kennett Square, PA 19311  801 HAMMERSMITH CT Avondale, PA 19311
801 HAMMERSMITH CT Avondale, PA 19311  645 MARTIN DR Avondale, PA 19311
645 MARTIN DR Avondale, PA 19311