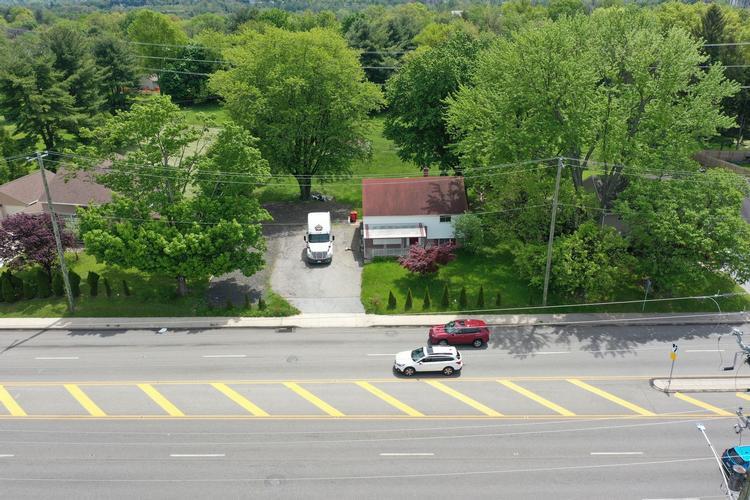933 HEATHERWOOD DR, Norristown, PA 19403 listing details
- Property Type: Single Family
- Status: Active
- Status Type:
- Building Size: 3,871 SF
- Year Built: 2009
- Buildings: 1
- Added: 01/08/2014
- Last Update: 03/26/2014
- Bedrooms: 4
- Style: Colonial
- Total Baths: 4
- Half Baths: 1
- Lot Size: 0.36
- Basement: Full
Fully Finished
Partial Finished - Garage: 2-CarGarage
- Taxes: 10099.0
- Air: Central A/C
- Heat: Gas
Forced Air - Pool: N
- Construction: Vinyl Siding
Stucco
Stone
- Stories: 2-Story
- Exterior: Sidewalks
StreetLights
LawnSprinklr
Fencing - Waterfront: N
- Interior: SecuritySys
Skylight(s)
Cathedral/Va
9Ft+Ceiling
CeilngFan(s)
CableTVWired
SprinklerSys
StallShower
Energy Efficient Windows - Appliances: KitIsland
KitPantry
KitDoubleSin
KitCookTop
Oven-Double
Oven-Self Cleaning
Dishw - Utilities: Public; Public Sewer;
- HOA Dues: 75.0
- Lot Dimensions: 99 X 159
- Lot Description: Trees/Wooded
FrontYard
RearYard
SideYard(s) - Address: 933 HEATHERWOOD DR
- City: NORRISTOWN
- Area: E Norriton Township
- County: MONTGOMERY
- Listing Type: Resale/New
- Subdivision: HEATHERWOOD ESTATES
- District: Norristown
- Jr_ / Mid: E NORRITON
- Elementary: PAUL V FLY
- Sr_ / High: NORRISTOWN
Single Family Home in Norristown on 933 HEATHERWOOD DR details
Single Family Home was proposed For Sale on www.corbizrealestate.com at 01/08/2014. Current Single Family Home listing was updated on the web site on Mar 26/2014 00:01:00. The status of the listing is For Sale that allows of any prospective clients can send inquiry about this listing. The value of the listing is $0.00. Current property contains 14 photos assigned to it and for new images you can email or call listing agent.
Property Placement
The listing placement are: 933 HEATHERWOOD DR, Norristown, PA 19403. You can review Map above to get Full info about Single Family Home Geo Location.
Historical info
The listing was built in 2009.
Amount of rooms and Living area details
This Single Family Home unit provides with four bedrooms and 3 bathrooms. The total sqft area of the listing is 3871.00000.
Property agent contact info
You will surely discover the all your questions are answered by agent and they will collaborate you in reviewing the house as well as closing the deal if you want to proceed. If you are interested in following up more on this listing, you can contact with Nicole Ohler by the following contact info: 610-489-5900 .
Residential property for sale.
Contact Info
Nicole Ohler: 610-489-5900Details Info about this row that located on 933 HEATHERWOOD DR, Norristown, PA 19403 was got from trusty sources, but Corbiz Real Estate can't guarantee that details about listing price, status, facts, images and owner are correct, because this listing can be changed or removed from market without notice. If You need to receive additional details about this property try to ask directly listing agent or owned.
If you see any error or mismatches on this page – click here.











 1200 S TROOPER RD Norristown, PA 19403
1200 S TROOPER RD Norristown, PA 19403  3328 E Hayes Rd Norristown, PA 19403
3328 E Hayes Rd Norristown, PA 19403  14 Lynn Dr Norristown, PA 19403
14 Lynn Dr Norristown, PA 19403