11 High Crescent, San Antonio, TX 78257 listing details
- Property Type: Single Family
- Status: Active
- Status Type:
- Building Size: 12,500 SF
- Year Built: 1999
- Buildings: 1
- Added: 11/30/2013
- Last Update: 03/21/2014
- Bedrooms: 6
- Style: Two Story
Contemporary
Traditional
Mediterranean - Total Baths: 8
- Half Baths: 2
- Lot Size: 2.23
- Basement: Slab
- Garage: 4 spaces
- Parking: Three or More Car Garage
Attac - Taxes: 52548.59
- Air: Three+ Central
- Heat: Central
- Pool: In Ground Pool
AdjoiningPool/Spa
Hot Tub
- Construction: Stucco
- Stories: 2
- Exterior: Private Tennis
Patio Slab
Covered Patio
Deck/Balcony
Privacy Fence
Wrought Iron Fence
Sprinkler System
Storm Windows
Double Pane Windows
Special Yard Lighting
Dog Run Kennel - Interior: Three Living Area
Separate Dining Room
Two Eating Areas
Island Kitchen
Breakfast Bar
Walk-In Pantry
Atrium
Game Room
Media Room
Sauna
High Ceilings
Open Floor Plan
Cable TV Available
High Speed Internet - Appliances: Ceiling Fans
Chandelier
Washer Connection
Dryer Connection
Cook Top
Built-In Ove - Utilities: Water System
Sewer System - HOA Dues: 205 Monthly
- HOA Description: Controlled Access
Pool
Tennis
Golf Course
Clubhouse
Park/Playground
Sports Court - Lot Description: Cul-de-Sac/Dead End
2 - 5 Acres - Address: 11 High Crescent
- City: San Antonio
- Area: 1003
- County: Bexar
- Listing Type: Resale/New
- Subdivision: THE DOMINION
- District: Northside
- Jr_ / Mid: Rawlinson
- Elementary: Leon Springs
- Sr_ / High: Clark
Listing in San Antonio on 11 High Crescent data
Property was added For Sale on www.corbizrealestate.com at Nov 30/2013 14:10:47. Current Single Family Home listing was updated on the site on Fri Mar 21/2014 07:11:24. The status of the Single Family Home is For Sale that means that any expected clients can send inquiry about this listing. The value of the property is $0.00. Current listing includes 14 pictures assigned to it and for extra photos you can email or telephone listing agent.
Listing Placement
The realty placement are: 11 High Crescent, San Antonio, TX 78257. You can review Google StreetView and Map to get More details about Single Family Home Geographic Location.
Historical facts
The property was built in 1999.
Number of rooms and Living area information
This realty unit provides with six bedrooms plus 6 toilets. The total square foot area of the realty is 12500.00000.
Agent contact information
You will surely discover the all your queries are answered by agent plus they will assist you in reviewing the house as well as closing the deal if you wish to proceed. If you are interested in following up more on this property, you can communicate with Kimberly Howell by the following contact info: (210) 493-6888 .
Residential property for sale.
Contact Info
Kimberly Howell: (210) 493-6888Details Info about this row that located on 11 High Crescent, San Antonio, TX 78257 was got from trusty sources, but Corbiz Real Estate can't guarantee that details about listing price, status, facts, images and owner are correct, because this listing can be changed or removed from market without notice. If You need to receive additional details about this property try to ask directly listing agent or owned.
If you see any error or mismatches on this page – click here.


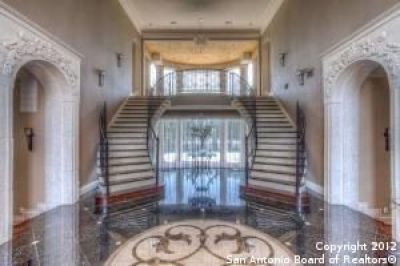

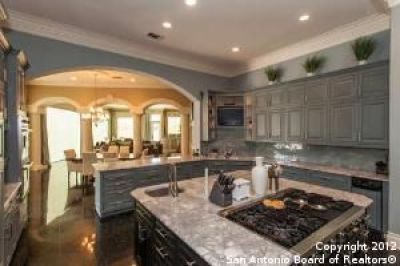
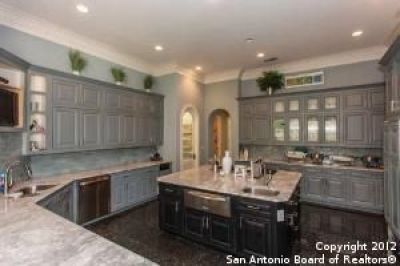

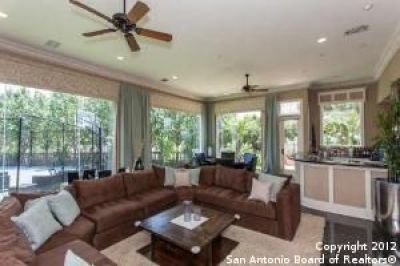

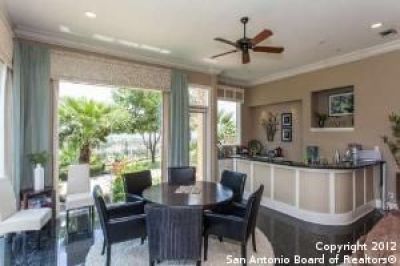

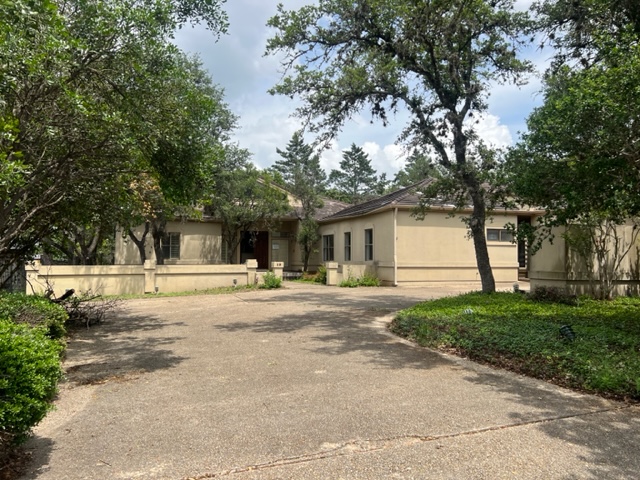 12 Devon Wood San Antonio, TX 78257
12 Devon Wood San Antonio, TX 78257  53 Champions Ln San Antonio, TX 78257
53 Champions Ln San Antonio, TX 78257  1 Carriage Hls San Antonio, TX 78257
1 Carriage Hls San Antonio, TX 78257