42 Cottonwood Ln, Ennis, MT 59729 listing details
- Property Type: Single Family
- Status: For Sale
- Status Type:
- Buildings: 1
- Added: 12/02/2013
- Last Update: 08/07/2015
- Bedrooms: 5
- Home: Single-Family
- Parking: Mixed
- Floors: Hardwood
- Exterior: Log
- Roof: Asphalt
- Heating: Central
- View: Mountain
- System: Sprinkler
- Exterior Walls: Other
- Unit: 1
- Style: Conventional
- County: Madison
- Stories: 2 story
- Construction: Log
- Tax Rate Code Area: 2545
- Lot Size: 8.18 acres
- A/C: Central
- Parking Spaces: 5
- Foundation: Concrete
- Subdivision: ORR COTTONWOOD #3
- size: 5.11 acres
Realty Listing in Ennis on 42 Cottonwood Ln data
Listing was recorded For Sale on www.corbizrealestate.com from Dec 02/2013 22:28:47. Current Single Family Home listing was updated on the site on Sat Dec 28/2013 18:35:58. The status of the Single Family Home is For Sale that means that any expected clients can send inquiry about this property. The price of the listing is $3350000.00. Current home contains 14 pictures assigned to it and for new pictures you can email or call listing owner.
Single Family Home Placement
The property location are: 42 Cottonwood Ln, Ennis, MT 59729. You can review Google StreetView and Map to get Complete details about Single Family Home Placement.
Quantity of rooms and Living area details
This property unit gets with 5 bedrooms and 4 bathrooms.
Realtor contact info
You will surely find the all your questions are answered by agent and they will help you in inspecting the home as well as closing the deal if you wish to proceed.
Residential property for sale.
Details Info about this row that located on 42 Cottonwood Ln, Ennis, MT 59729 was got from trusty sources, but Corbiz Real Estate can't guarantee that details about listing price, status, facts, images and owner are correct, because this listing can be changed or removed from market without notice. If You need to receive additional details about this property try to ask directly listing agent or owned.
If you see any error or mismatches on this page – click here.

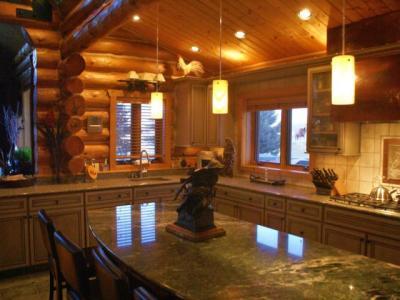
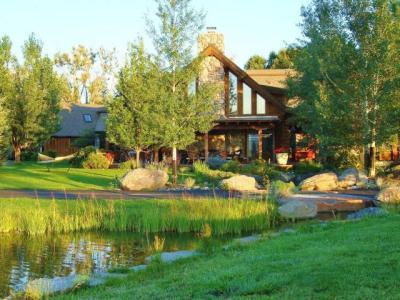

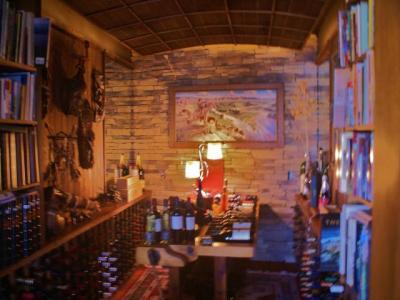

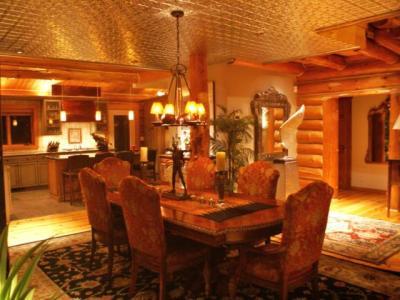

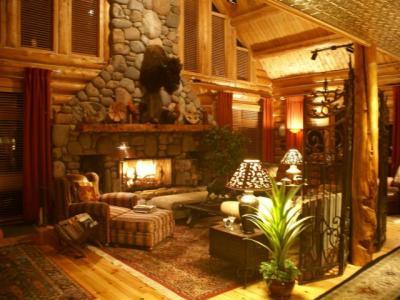

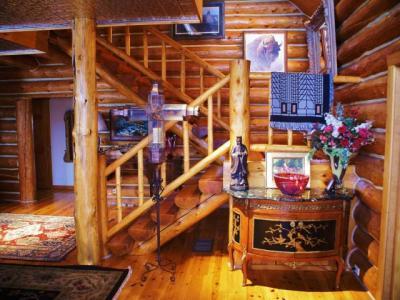
 14 Two Bumps Rd Ennis, MT 59729
14 Two Bumps Rd Ennis, MT 59729