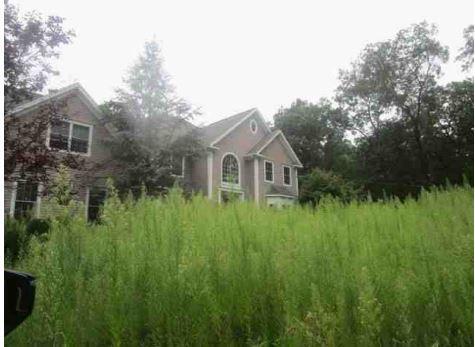5 Pochong Trl, Shelton, CT 06484 listing details
- Property Type: Realty
- Status: For Sale
- Status Type:
- Buildings: 1
- Added: 10/14/2015
- Last Update: 06/06/2016
- Bedrooms: 4
- Home: Single-Family
- Disposal: Garbage
- Windows: Double-Pane
- Parking: Attached Garage
- Parking Spaces: 2
- Floors: carpet
hardwood - Architecture: Colonial
- Exterior: vinyl
- Roof: asphalt
- Heating: Oil
- Heating Fuel: oil
- Range: electric
- Hookup: Washer/Dryer
- System: Security
- Lot Size: 8
276 sqft - View: greenbelt
- Unit: 1
- County: Fairfield
- Stories: 2 story with basement
- Basement: Basement (not specified)
- Style: Colonial
- size: 8
276 sqft
Listing in Shelton on 5 Pochong Trl description
Real estate listing was added For Sale on www.corbizrealestate.com from Oct 14/2015 20:17:55. Selected Unspecified Real Estate listing was updated on the site on Jun 06/2016 06:29:13. The status of the listing is For Sale that allows of any prospective consumers can ask about this property. The value of the Real Estate is $359900.00. This realty doesn't contains images assigned to it.
Listing Placement
The Unspecified Real Estate location are: 5 Pochong Trl, Shelton, CT 06484. You can check Google StreetView and Map to get More details about Unspecified Real Estate Geographic Location.
Quantity of rooms and Living area information
This realty unit comes with 4 bedrooms and 2 toilets.
Property agent contact details
You will surely discover the all your queries are answered by broker plus they will assist you in inspecting the house as well as closing the deal if you wish to proceed.
Residential property for sale.
Details Info about this row that located on 5 Pochong Trl, Shelton, CT 06484 was got from trusty sources, but Corbiz Real Estate can't guarantee that details about listing price, status, facts, images and owner are correct, because this listing can be changed or removed from market without notice. If You need to receive additional details about this property try to ask directly listing agent or owned.
If you see any error or mismatches on this page – click here.

 172 BEARDSLEY RD Shelton, CT 06484
172 BEARDSLEY RD Shelton, CT 06484  13 Garden Ter Shelton, CT 06484
13 Garden Ter Shelton, CT 06484