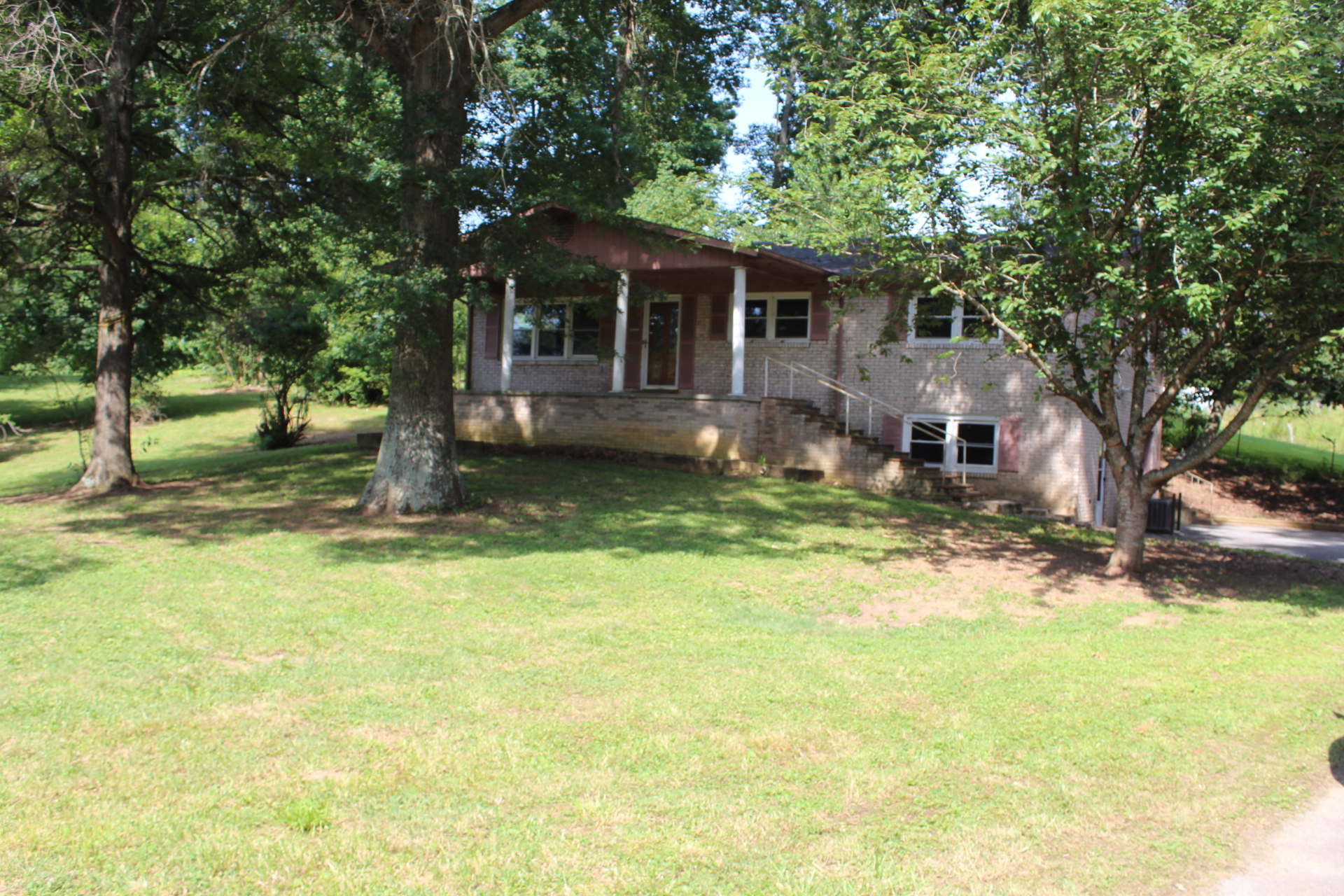1096 College Heights Dr, Johnson City, TN 37604 listing details
- Property Type: Realty
- Status: For Sale
- Status Type:
- Buildings: 1
- Added: 08/20/2015
- Last Update: 12/09/2015
- Bedrooms: 3
- Home: Single-Family
- Disposal: Garbage
- Conditioning: Air
- Bar: Wet
- Fan: Ceiling
- Coverings: Window
- Windows: Double-Pane
- Parking: Garage
- Parking Spaces: 3
- Floors: carpet
hardwood
tile - Architecture: Ranch
- Exterior: brick
- Roof: Composition Shingle
- Heating: heat-pump
- Heating Fuel: electric
- Range: gas
- Hookup: Washer/Dryer
- System: Security
- Lot Size: 152.42 acres
- View: partial-city
- Unit: 1
- Foundation: Footing
- County: Washington
- Exterior Walls: Brick
- Building: 1
- Tax Rate Code Area: 90A01
- Stories: 1 story
- Basement: No Basement
- Subdivision: DWIGHT LAMBE
Unspecified Real Estate in Johnson City on 1096 College Heights Dr review
Property was proposed For Sale on www.corbizrealestate.com at Aug 20/2015 02:05:23. Current Unspecified Real Estate listing was updated on the web site on Wed Dec 09/2015 06:41:41. The status of the Unspecified Real Estate is For Sale that allows of any future consumers can ask about this property. The price of the property is $349900.00. This property doesn't includes photos assigned to it.
Listing Placement
The realty placement are: 1096 College Heights Dr, Johnson City, TN 37604. You can check StreetView or Map to get Complete info about Unspecified Real Estate Placement.
Number of rooms and Living area details
This Unspecified Real Estate unit comes with three bedrooms and two toilets.
Real estate agent contact information
You will surely find the all your queries are answered by realtor plus they will assist you in reviewing the house as well as closing the deal if you wish to proceed.
Residential property for sale.
Details Info about this row that located on 1096 College Heights Dr, Johnson City, TN 37604 was got from trusty sources, but Corbiz Real Estate can't guarantee that details about listing price, status, facts, images and owner are correct, because this listing can be changed or removed from market without notice. If You need to receive additional details about this property try to ask directly listing agent or owned.
If you see any error or mismatches on this page – click here.






 1310 Baldridge Dr Johnson City, TN 37604
1310 Baldridge Dr Johnson City, TN 37604  1604 Paty Dr Johnson City, TN 37604
1604 Paty Dr Johnson City, TN 37604  2827 Browns Mill Rd Johnson City, TN 37604
2827 Browns Mill Rd Johnson City, TN 37604